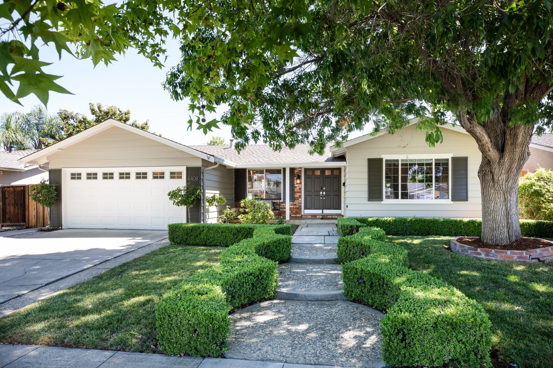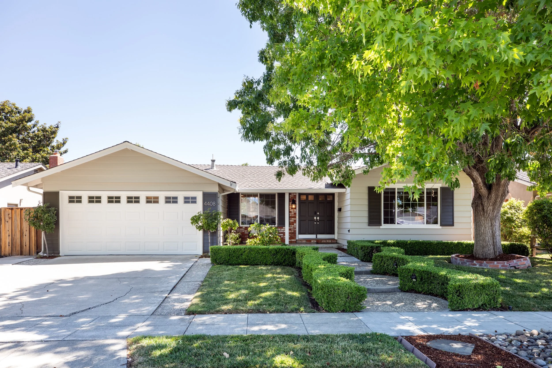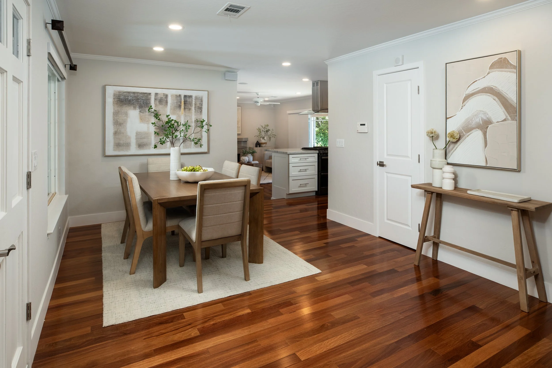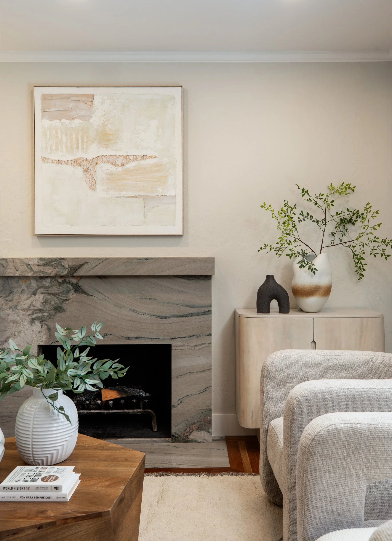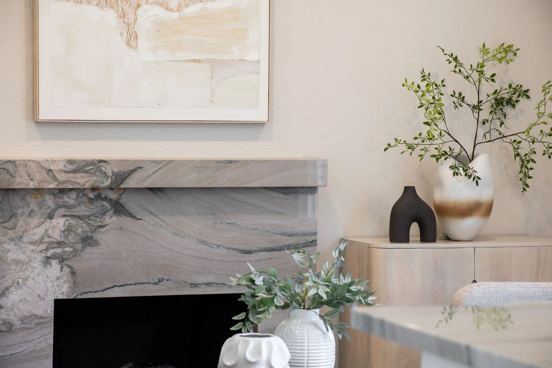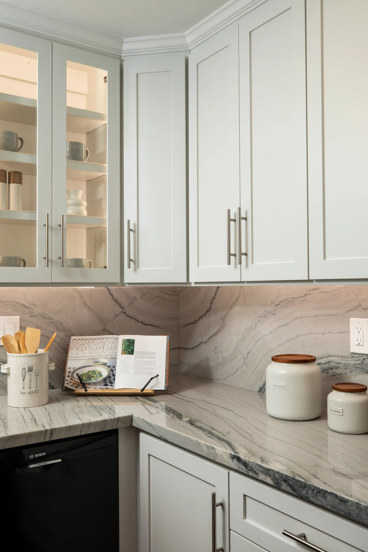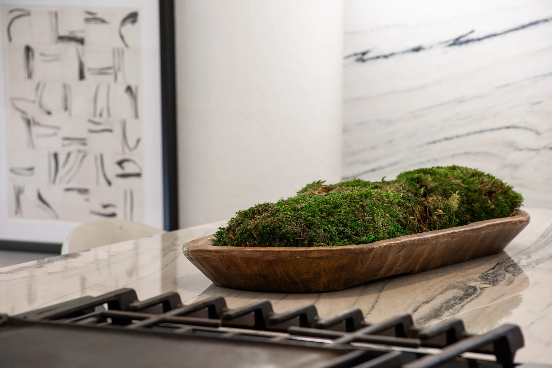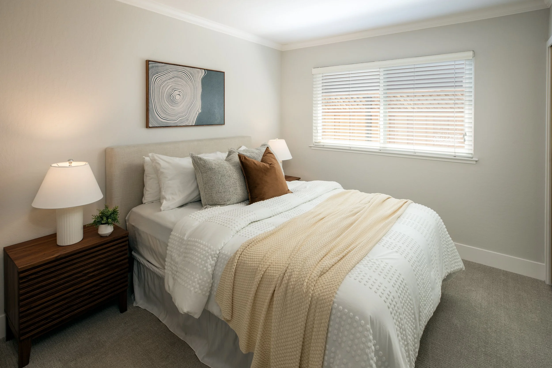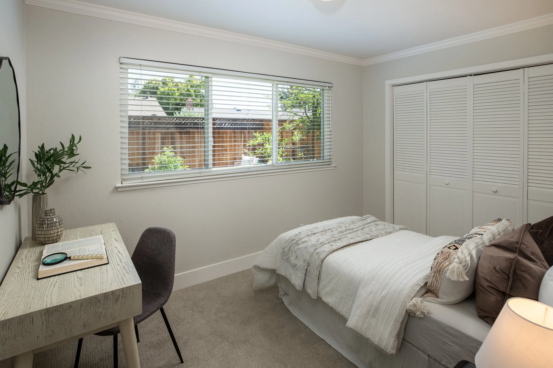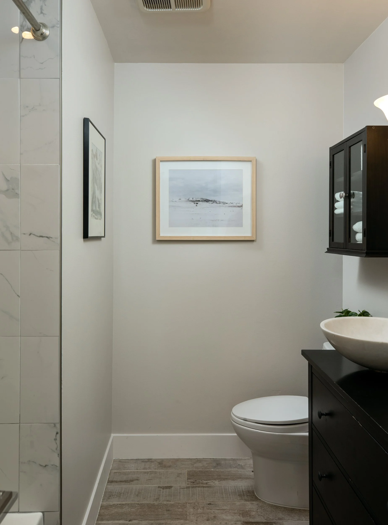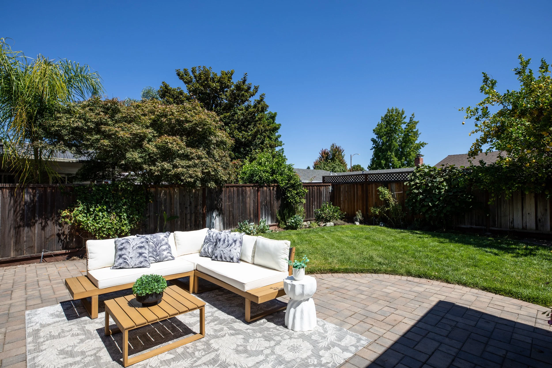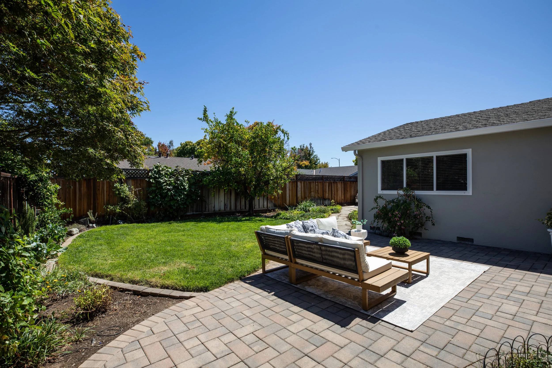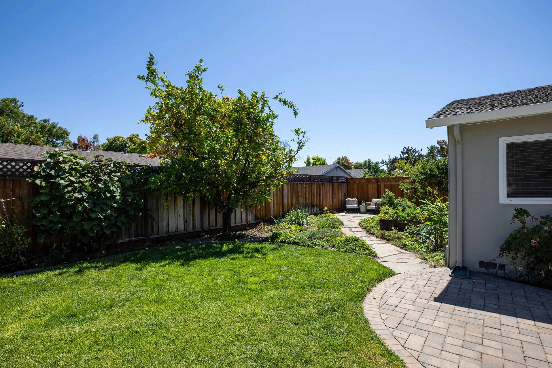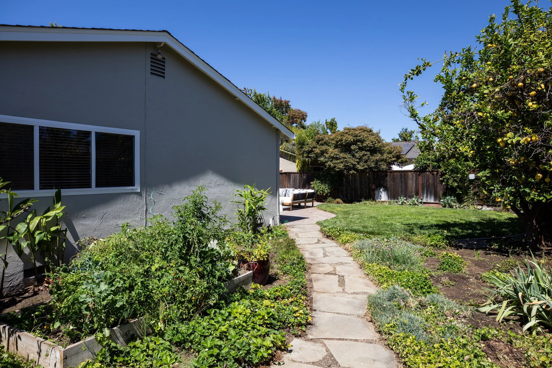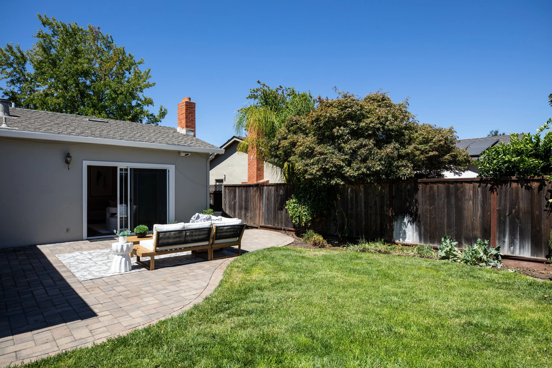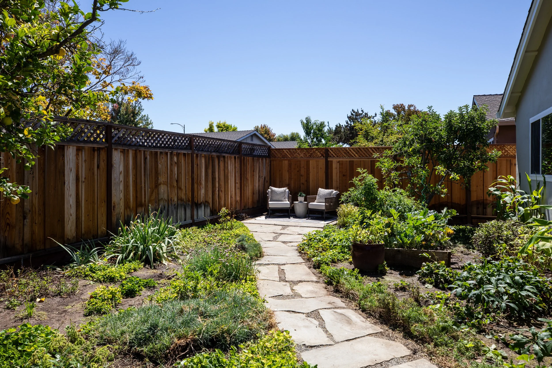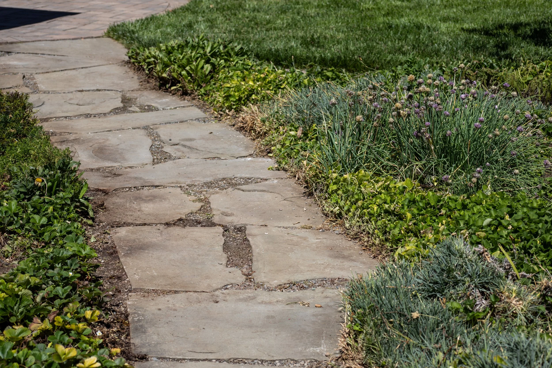Neat, appealing 4BR/2BA single-story home in a lovely neighborhood of classic California ranch-style home. Lovely upgrades create a light, clean, pleasing ambience throughout.
-
Attractive front yard features circular aggregate steps between trimmed boxwood hedges, two lawn areas, bark planter beds, and a mature deciduous tree providing welcome shade in summer; shutters flank the garage door and front facing windows; tree roses grace both sides of the garage door; front walk leads to covered concrete porch and painted raised-panel double door with square glass panes at the top and silver kickplates at the bottom
Front door opens into entry/dining room with burnished hardwood flooring, painted baseboards and crown moulding, front-facing window with grids, and coat closet (with both attic and subarea access)
Step-down living room has front facing windows with grids and new complementary neutral carpet with a grid-like design; painted baseboards and crown moulding
Beautiful kitchen boasts hardwood flooring, shaker-style, soft-close cabinets with wide, brushed-nickel pulls, lighted display cabinets on either side of the window, and slab countertops with full backsplashes
Deep, stainless-steel sink with disposal
Bosch SilencePlus dishwasher
GE Profile range with double oven and gas burners, including a center griddle
Cavaliere stainless-steel hood with tempered glass canopy
Breakfast bar
Under cabinet lighting and dimmable ceiling lights: cans and circular metallic fixture (which dims to night-light level)
Adjacent pantry/storage cupboard with soft-close pullouts
Hardwood flooring continues into step-down family room with painted baseboards and crown moulding, lustrous fireplace with mantel and flush hearth; surround sound wiring, dimmable can lights, remote-controlled ceiling fan, and sliding-glass doors with electrically-controlled blinds
Hardwood-floored hallway has a smart thermostat, dimmable can lights, and two storage closets
Hall bath is equipped with distressed-wood-style ceramic-plank flooring, painted wood vanity with wide drawers, top-mount sink, tall mirror with multiple beveled edges, two sconces, and above-toilet cabinet; combination tub/shower has shiny marble-patterned ceramic-tile surround, mosaic-tiled shampoo/soap niche, fixed and hand-held shower heads, can light, and curtain enclosure; exhaust fan with timer
All four bedrooms have new neutral carpet, painted baseboards, crown moulding, and cedar-lined closets
Two bedrooms with side-yard-facing windows have mirrored bypass closet doors with wire shelving; one has a ceiling-fan/light and the other has an alabaster ceiling light
Third bedroom is more spacious than the first two, has a wall-to-wall closet with bifold, shutter-topped doors, center ceiling light, and wide window overlooking the backyard garden area
Master bedroom has a ceiling fan, two closets with mirrored bypass doors, and a large window with a view to the back patio and lawn
Master bath features stone-look ceramic-tile flooring, separate vanity area with natural wood vanity and stone countertop, bright glass sconces, and tall mirror with decorative beveled edges; pocket door provides privacy for the toilet and shower, which has matching tile surround, complete with accent stripe, mini-tile floor, operable window and frameless glass door; exhaust fan with timer
Shaker style doors and brushed-nickel lever handles throughout
Composition shingle roof
Finished two-car garage with painted floor, washer/ dryer, open shelving, plus built-in cabinets and work bench; automatic roll-up door with Chamberlain smart controller; glass-topped door to side yard
Fenced backyard boasts a paver patio with semicircular planter openings, one with beautiful fuchsia, lawn area with perimeter plants including cauliflower, cucumber, various herbs, lime and lemon tree; stone pavers create a path between more garden beds with flowering bulbs, strawberries, tomatoes, rose bush, and apple tree; an oleander stands tall in side yard
Built in 1968, with approximately 1,512 square feet on an approximately 5,978 square-foot lot
Terrell Elementary, John Muir Middle, and Gunderson High School
Situated in the Robertsville neighborhood, which is well-established, features mostly single-story ranch-style homes, and is convenient to commuter routes and all amenities.
ARCHITECTURE +
DESIGN
3D Tour
LIFE + LEISURE
SAN JOSE • CALIFORNIA
